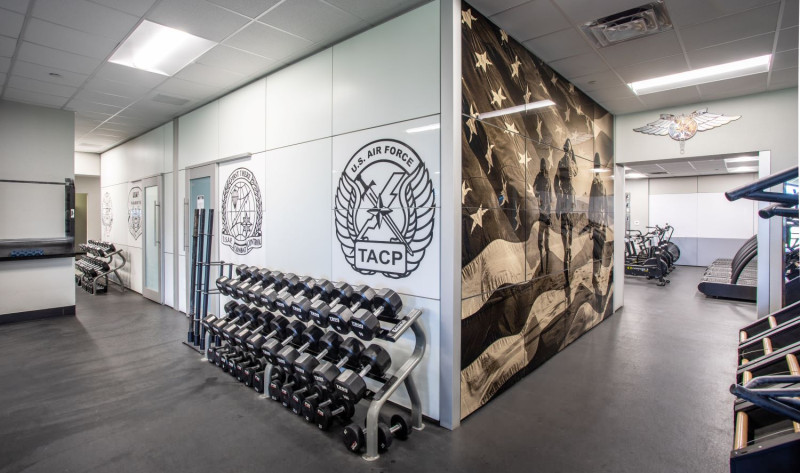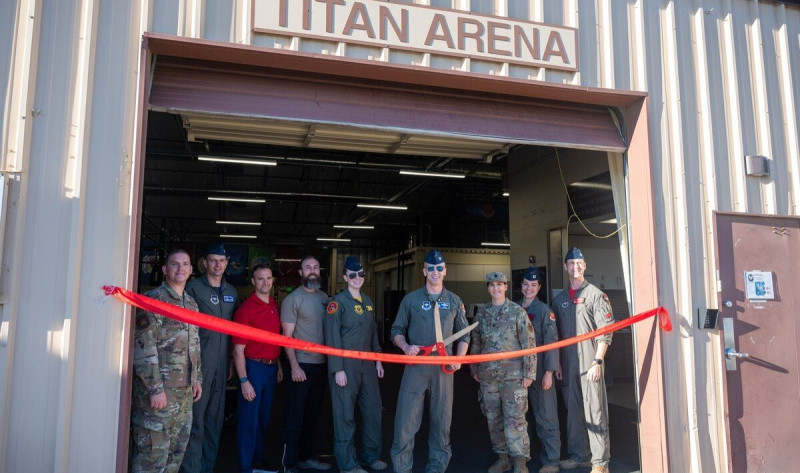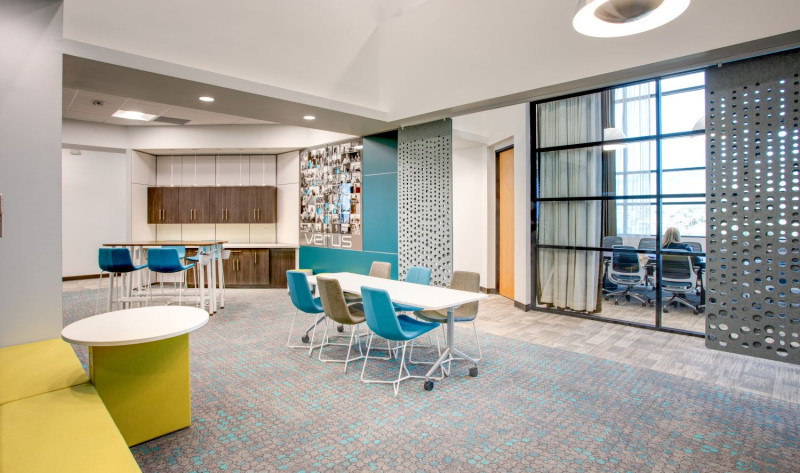Solution: Offices & Conference Rooms
UNMH Pediatric Care Center
- Location: Albuquerque, NM
- Facility Size: 4,800 SQ FT
Providing a Comfortable and Cheerful Environment for Young Patients
Ideally, the terms 'pediatric' and 'hospital' would never need to coexist, yet unfortunately, they must. The mission of this project was to transform the University of New Mexico's Pediatric Care Center into a vibrant, welcoming place for children and their families who utilize its services.
By using prefab interiors, vivid wall graphics, and interactive surfaces, this formerly clinical environment gave way to an atmosphere that exudes positivity and comfort, catering to the well-being of both children and their caregivers. The whimsical drawings were specifically designed to calm children waiting for their appointments, starting in the lobby and continuing through to the exam rooms.
The walls were also made to be writeable, allowing the children to focus on creative expression rather than any apprehension that comes with waiting at the doctor’s office.
This comprehensive renovation spanned 4,800 square feet throughout the entire clinic, including administrative spaces, waiting rooms, and exam rooms. The center remained open for the duration of the renovations, requiring the team to be especially strategic and careful in executing upgrades with the fewest interruptions possible.
Thank you to our project partners: Design Plus Architects, Jaynes Corporation
More Case Stories
Design a better ending.
Call 800.244.1452
"*" indicates required fields









