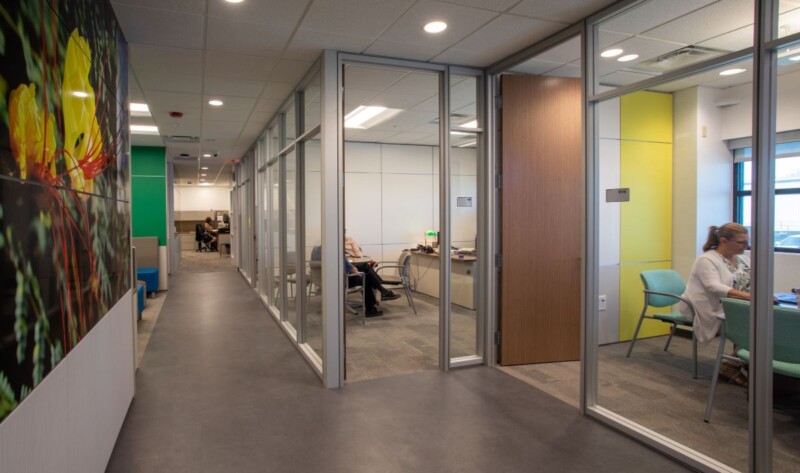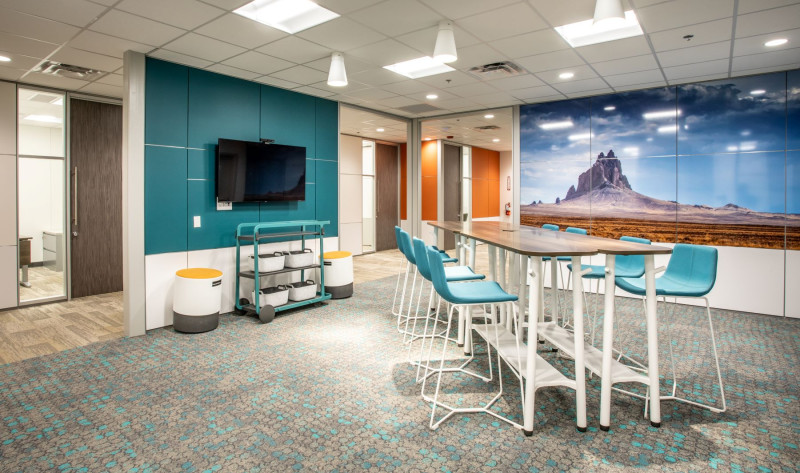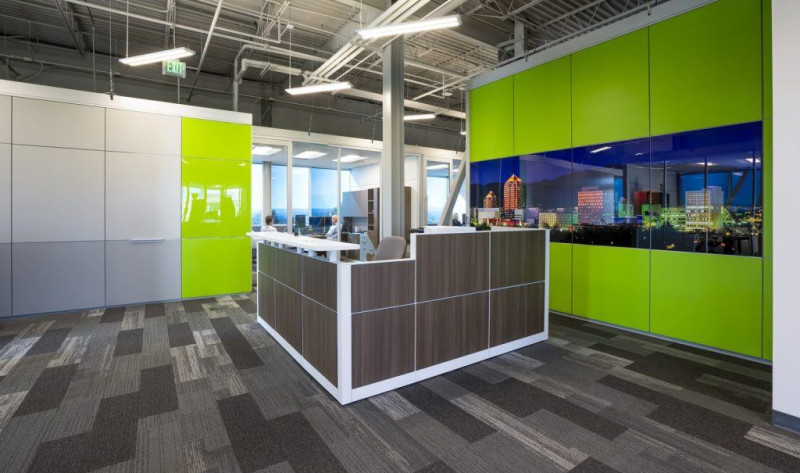Solution: Offices & Conference Rooms
Verus Research Headquarters Expansion
- Location: Albuquerque, NM
- Size: 24,316 sq ft
Scaling with Purpose: Expanding & Renovating to Support What’s Next
Fast-growing and future-focused, Verus Research set out to bring more of their team under one roof — a move designed to strengthen collaboration, streamline operations, and keep pace with continued growth. The plan: renovate their existing second floor and add a new third-floor office above it, complementing their established space on the seventh floor. The result allowed them to consolidate offices and create a more connected, efficient footprint that reflects their evolving needs.
Old Building, New Demands
The project site (a legacy Uptown building) brought structural challenges and renovation complexities. Uneven floors, outdated systems, and permitting delays put pressure on the timeline. Retrofitting modern office functions into an aging structure required strategic choices. One of the most effective solutions: leveraging prefab interiors to recover lost time without compromising on design or quality.
A System Built to Scale
The second and third floors required distinct but connected solutions, all guided by the Verus Workplace System, a scalable framework originally developed during our first collaboration in 2020. This system defines space types, adjacencies, finishes, and brand standards, making future expansions faster, more consistent, and easier to execute.
- Third Floor: A full gut renovation built primarily with prefab components to accelerate the schedule and reduce onsite disruption.
- Second Floor: An infill renovation using a blend of prefab systems and conventional construction methods to integrate smoothly with existing infrastructure.
Thanks to the efficiency of prefab, what was originally a ten-week install was completed in just five — allowing the team to regain critical time lost during permitting.
Design Rooted in Identity
From locally inspired environmental graphics to a specialty laser light lab, the new space reflects Verus’s identity and roots in New Mexico. Every element balances function with brand, creating a workplace that supports innovation and daily connection. The Verus Workplace System continued to serve as a key driver of efficiency, guiding space planning and approvals while maintaining consistency across all floors.
Ready for What’s Next
The new Uptown workspace brings Verus’s people together in one cohesive, branded environment designed for what’s next. It’s a space built for innovation, connection, and momentum, all made possible by clear vision, modular solutions, and a trusted network of partners.
Thank you to our project partner, Enterprise Builders Corporation.
More Case Stories
Design a better ending.
Call 800.244.1452
"*" indicates required fields













